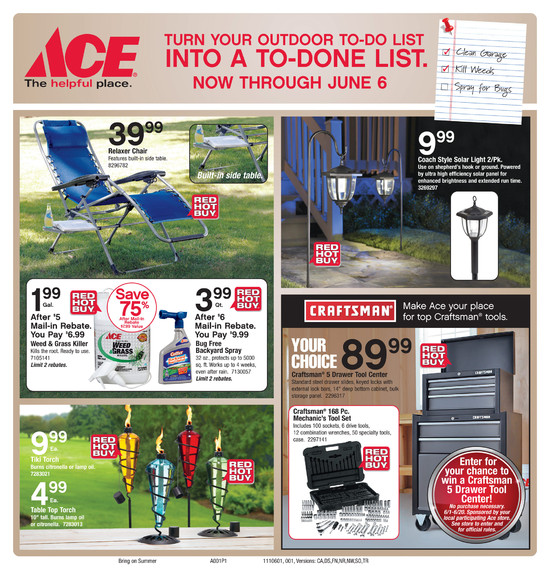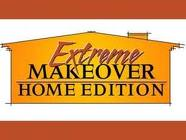Cyr Lumber Ace FlyerCheck Out Our Latest Flyer

Proud Sponsor of the Manchester NH Project
Please Click Here to Submit Review
We hope we have provided
you with a great shopping experience
|
Estimating & Design Services |
P: 603-898-5000 x245 |
|
Cyr Lumber’s Estimating & Design Department offers the contractor trained help in estimating materials needed for smoothly and properly bidding the job. Our many services include lumber take-off; engineered LVL and beam specifications; steel beam sizing; engineered wood i-joist design and sizing; roof and floor truss design; deck design; architectural 3-D renderings and more. As building codes change and inspectors require more paperwork, Cyr Lumber can make you job easier. Bring in your blueprints, sketches or ideas and let us help you quote it right.
Estimating and Blueprint Take-off Our trained sales and estimating team can take your blueprints and give you a competitive price and materials list to make it easy for you to quote your customer. Building a shed or small addition or deck?... just give us the dimensions and specifications and we can also give you a list and quote. Engineered LVL and Beam Sizing Once again, our trained estimators can size any engineered beam or header using our manufacturer’s computer program to take the guess work out of the equation. Once calculated, we can give you a printout to take to the building department. we stock many 9-1/4” & 11-7/8” LVLs. Turnaround on special orders is usually one to two days. Wood I-Joist Floor & Roof Design As with engineered beams, we can also specify wood I-joists for your project. For simple plans, we can calculate and print out the required size I-joist for your project. For the more complicated home floor plan, we send these out to the distributor, who can in a weeks time (or so) send back a detailed framing plan and materials list. Most I-joist packages can be ordered and delivered to your site in two-three days. Floor & Roof Trusses We work with certified truss manufacturers to get a working design for almost any floor or roof situation. From basic simple garage roof trusses, to the most complicated roof truss package... residential or commercial... we can get you what you need. Manufacturer’s “in-stock” trusses take only four days while fully custom trusses may take as little as only two weeks. Steel Beam Sizing Architectural 3-D Renderings Need to “wow” the customer with a drawing of how an addition will look? As times become more competitive, we can help “seal the deal” with your customer and set you apart from other bidders. We offer this service to you at a reasonable cost. Panelized Wall Construction Some builders are opting for panelized wall construction to make the job go faster and take some of the costs associated with labor out of the picture. We can give you a quote for this should you wish to explore this avenue. |
|
Home | Location | About | Employment | Contact
Credit Applications | Suggestions/Comments
© 2017 Cyr Lumber





